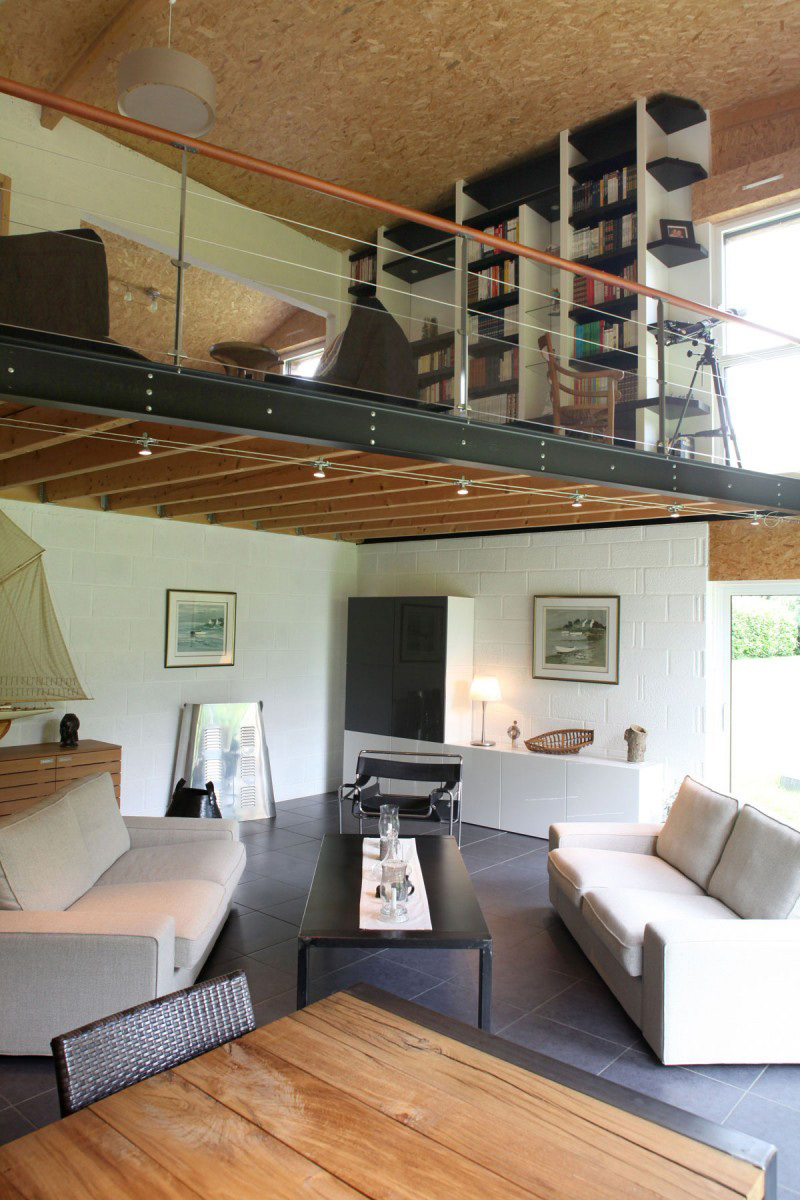After seeing how high ceilings can have a powerful impact on our lifestyle, it’s time to go the opposite way and see how a mezzanine level can cut through this vast space to create a more intimate interior design.
Designing an intermediate level to break the abundant space in half creates more space both above and below, allowing you to plan a room upstairs and use the space below as storage, for example.
This half way level between the floor and ceiling is known as a mezzanine level. This structural floor helps alleviate the sometimes impersonal feeling of a space that displays high ceilings, creating a cozier design preferred in many cases and increasing space possibilities in your home.
An existing high ceiling space can become the backsplash for a more compact lifestyle. If you need to increase the square footage of your home and don’t want to build additional spaces, building a mezzanine level is an inspired solution.
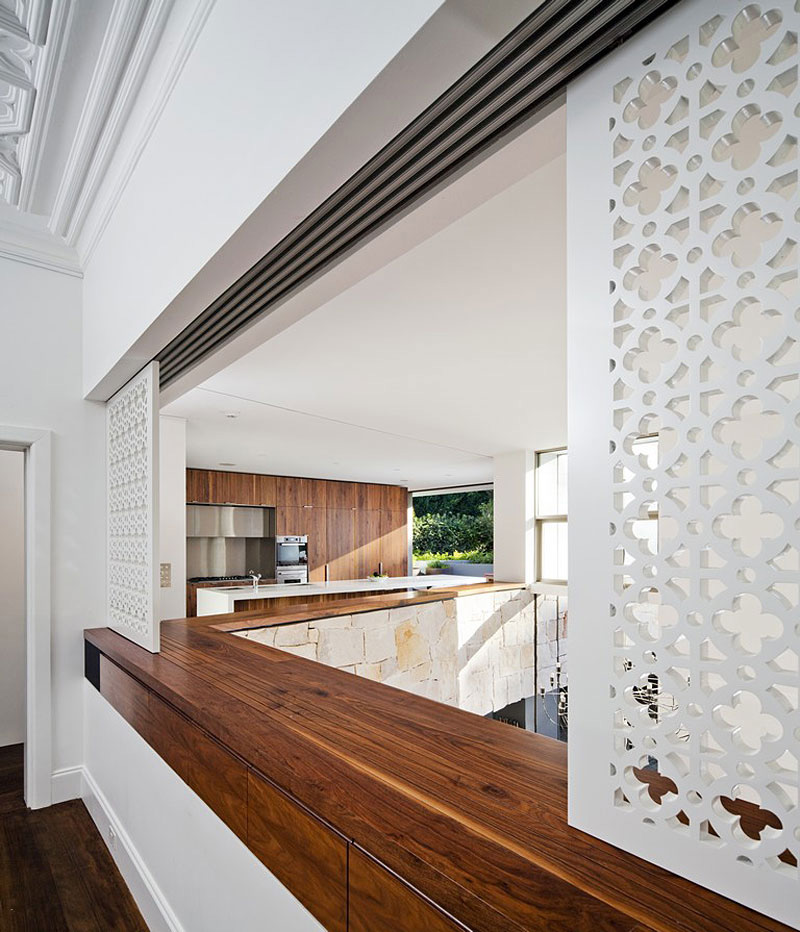

Although high ceilings help create a luxurious atmosphere, some people prefer living in homes with a less imposing design. Depending on your preference, an open living space with high ceilings can provoke the feeling of being outside, while mezzanines construct a balcony-like space keeping part of this space open, but allowing you to almost double the usable space and create a cozier feeling. The luxury of creating and improving your home is made of a set of personal choices adapted to the existing space possibilities.
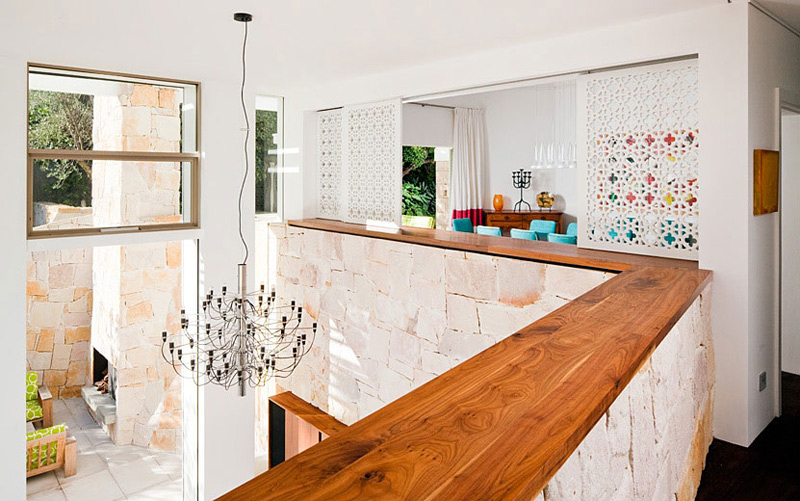

Mezzanine levels are extremely helpful when transforming a formerly industrial building into a comfortable, modern living space. There are many examples of how barns, industrial structures or even churches were transformed into contemporary residences with the help of mezzanine levels.
Use this space for creating a special place in the house, with visual access to the space below – it can be a working space, dining space, bedroom or any extra room you might need. This new functional space should be carefully planned and constructed to avoid ending up with a crowded-looking room.
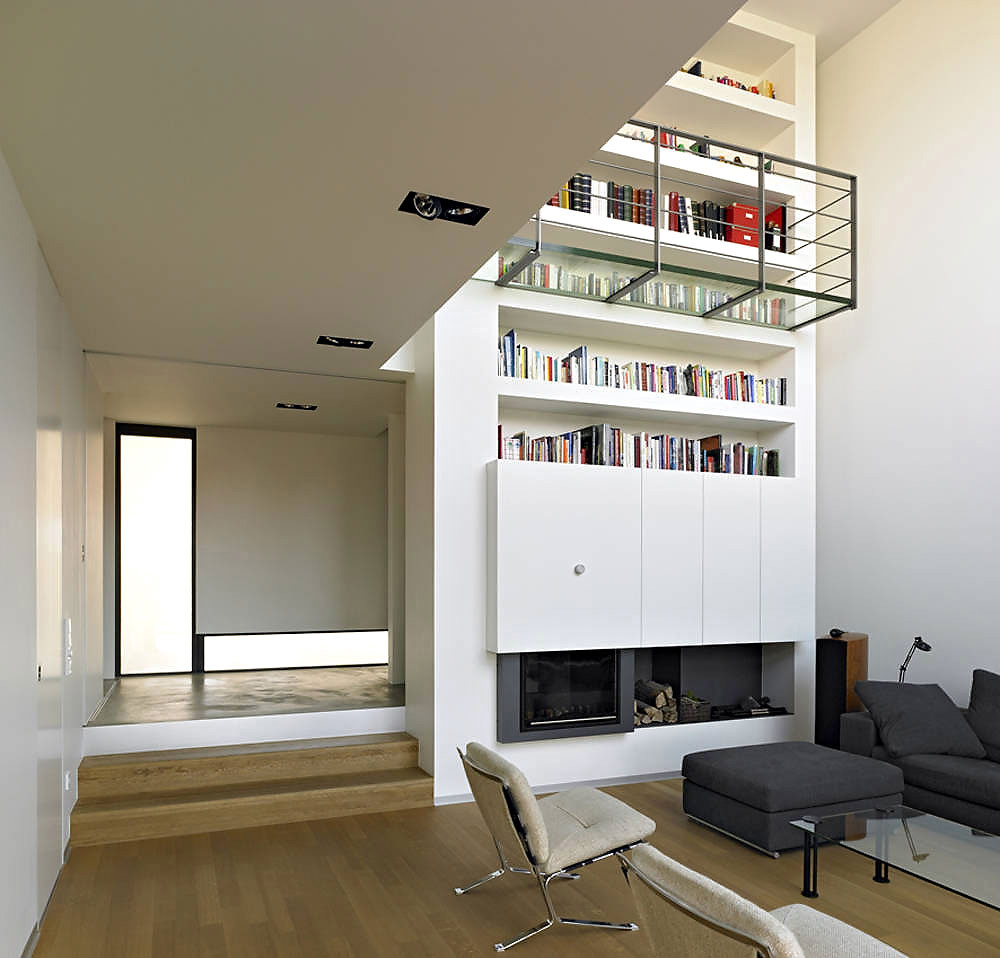

This new space can become the library you always dreamed about or an extra bedroom. Creative people can indulge in designing a hobby space within the home, with direct visual access to the space below. Sharing the same ceiling with the rest of the space, the mezzanine level should reflect this in its design.
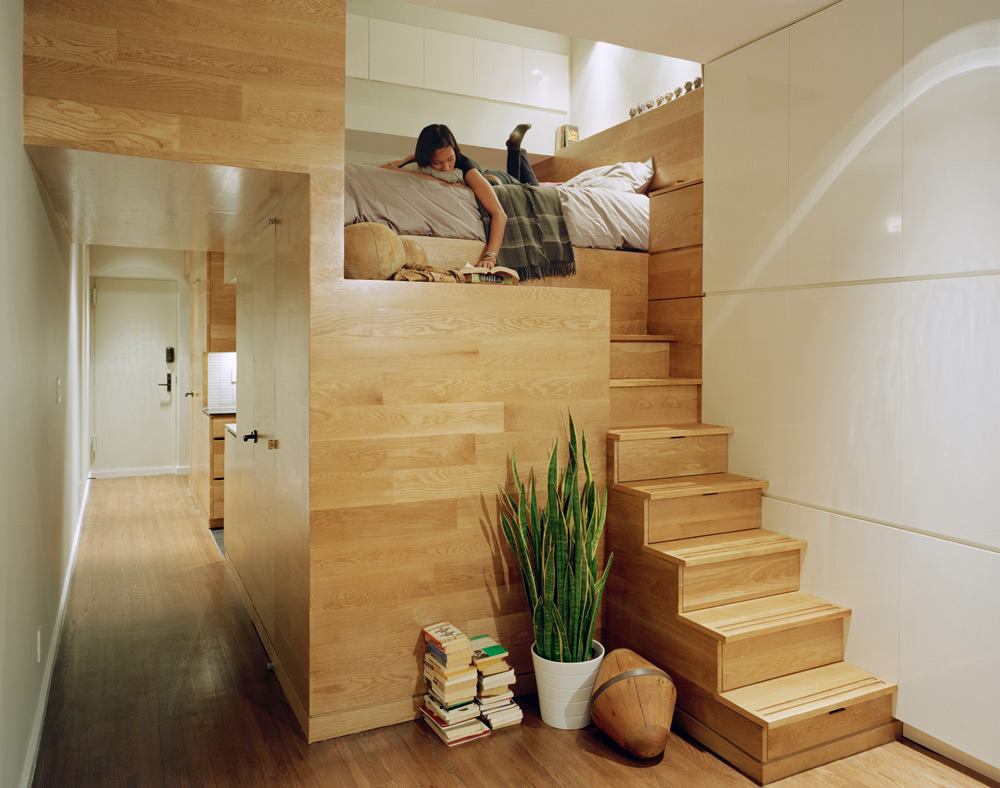

Spiral staircases and bespoke stairs are the best solution for accessing mezzanine levels without taking up too much space. Projecting from the walls and partially enclosing the view from the floor below, mezzanine levels can extend halfway over the floor below or run along the building’s perimeter.
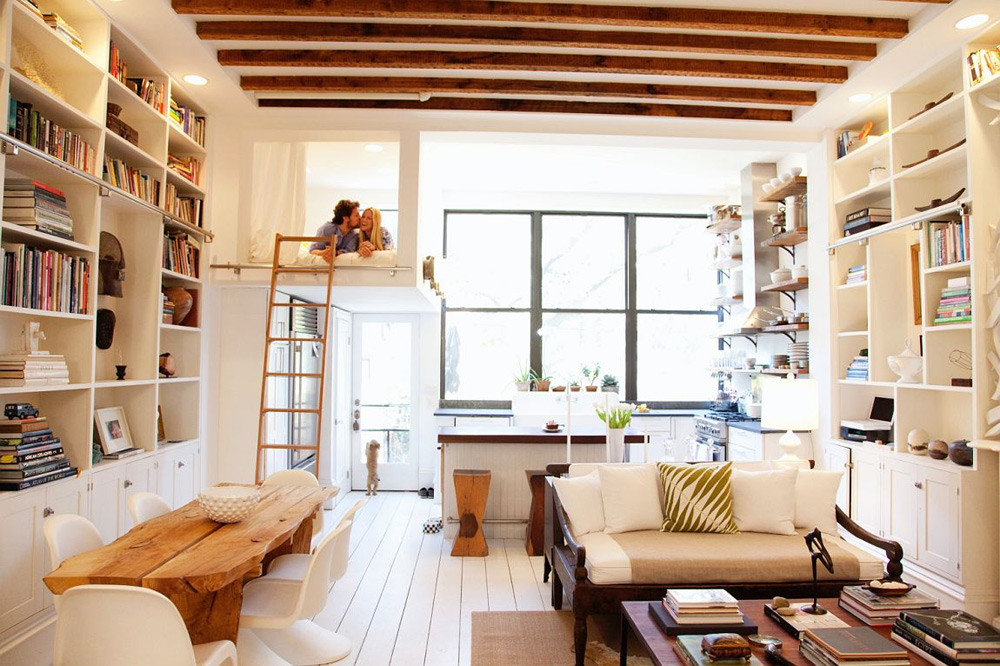

Supported by pillars or floating above the level below, displaying railings and accessed by a staircase, a mezzanine level remains and effective solutions to increasing floor space within your home and constructing that extra room you always dreamed about.
About Ada Teicu: An architecture enthusiast, Ada shares finds from all over the world, constructing a spotlight on modern design. Expressing personal preferences on her blog – she loves uncovering new designers and find what makes acknowledged architects so unique. Follow her on Twitter or Pinterest inspiring surrounding design.


